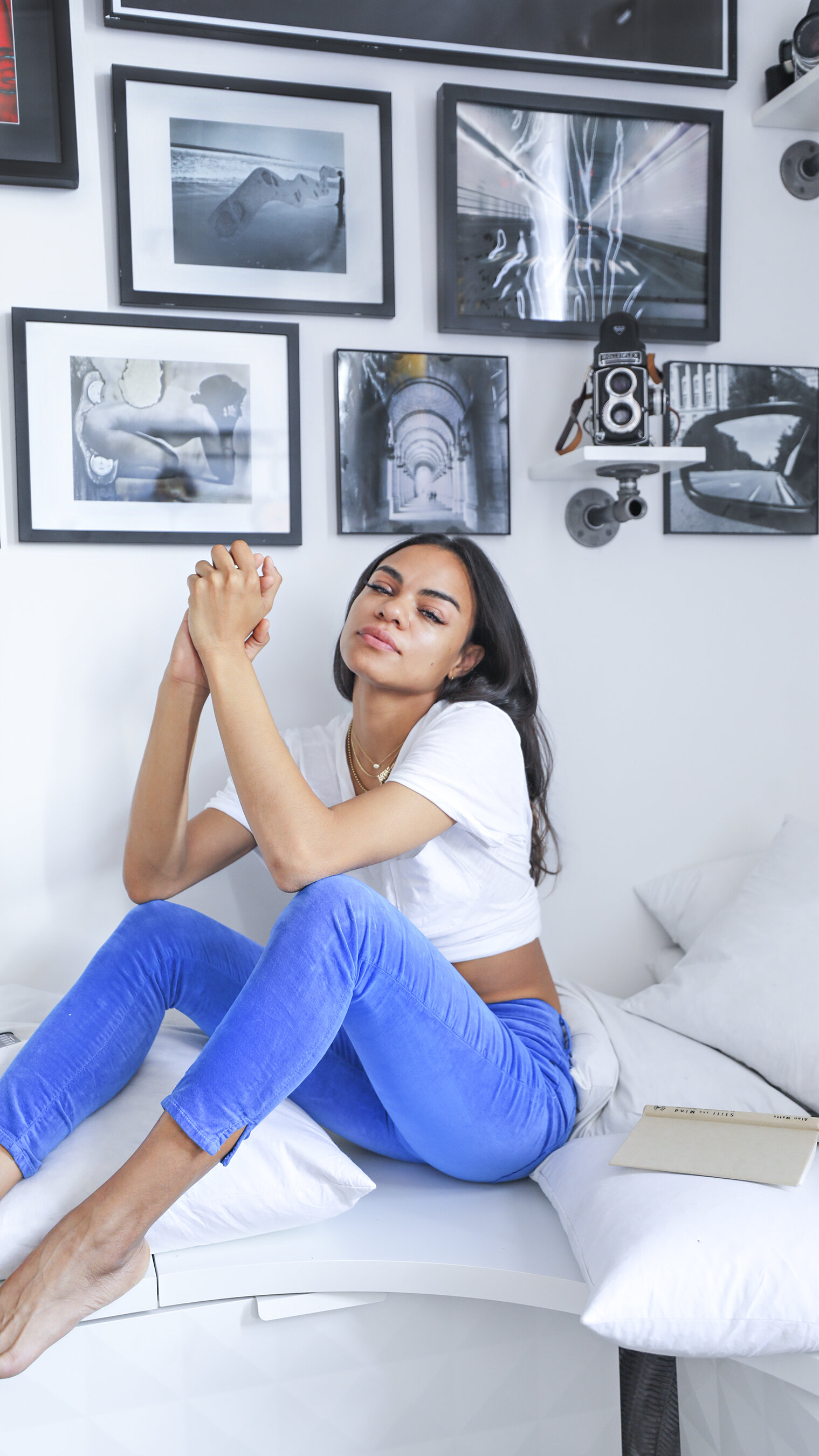INSIDE LOYAL NANA HQ
At the end of 2018, after concluding a long-term relationship, the next order of business was to find a bachelorette pad for my new single-but-busy lifestyle in New York City later finding this modern, sunfilled, industrial live-in and work-in studio in the South Bronx.
When I first went to see my now studio I couldn’t believe its lack of storage. I mean zero closets, zero shelves, zero nooks and only the mandatory cabinets above and below the bathroom and kitchen sinks. Frankly, I was shook and skeptical but oh was I already so in loveee! I knew then that the decor and vibe of the studio was going to have to revolve around whatever storage and closet situation was figured out first ultimately making the place open and exposed but jiggy.
My Requirements:
Sunlight, a sky view, and a main building entrance door that is always locked were the main things ya girl was looking for. However, not before affordability both on rent and with furnishing lol. Because of this, and with the help of my handy family friend, we decided to build everything from scratch shopping primarily, if not only, at Ikea, Home Depot, and Amazon.
Create storage without compromising design:
With small spaces, a couch could be inconvenient because of the amount of floor space it takes up particularly in a space with no storage so we decided to DYI a built-in, 14-drawer bench to serve as both a seating area and major storage. For more seating opportunities, we suspended a hammock from the ceiling.
"But wait, WHERE WOULD I EVER HANG UP THE CLOTHES THAT GO ON HANGERS?!" I cried out into the void on day 2. But as it turns out, the lofty loft came with a huge exposed column dividing one wall in two. This was the perfect opportunity for some metal pipes and a DIY closet!
As far as shoes, I ditched all of my boxes and hung some IKEA shelves from the bottom to the top of a corner wall. It has allowed me to really use all of my floor space for things like snow angels (sans snow), cartwheels, dancing, stretching, and OMG collaging and reading too.
The kitchen has always been my favorite room in any house because there you can find pretty much almost everything you need except for your bed and your toilet. That is, unless you live in a tiny studio like me. :D
Plus, there is always a window in the kitchen that is nice to stand or sit by. Speaking of seating, it was time to figure out a kitchen table.
Problem: I love high chairs and high tables but when I work and need to focus, I like my feet on the ground.
Solution: Find one long slab of wood, cut it in two and put one slab on standard height pipes and the other slab of wood on longer pipes and have both. The shorter one I put on wheels for mobility between kitchen and the living space though I live in my kitchen. Did I already say that?
When I was just a little younger, before I had my own place, I remember deciding that when I do get my place, I am going to break the cycle of using my oven as a storage for pots pans and baking sheets. And here we finally are! We built this wall shelf nut and bolt by nut and bolt and used old shower curtain hooks as hangers.
If you have been following or reading Loyal Nana for long enough you know that we pride ourselves in being able to find happiness and gratitude anywhere, anyplace, and anytime. This studio is no different. When I am at work at the studio I feel abundant and when I am sad I can find stillness, hope, and light here. The idea and ability to create our lives, our home, and our future, to me, has never been this evident.
Send all of your burning questions to LOYALNANA@GMAIL.COM.











